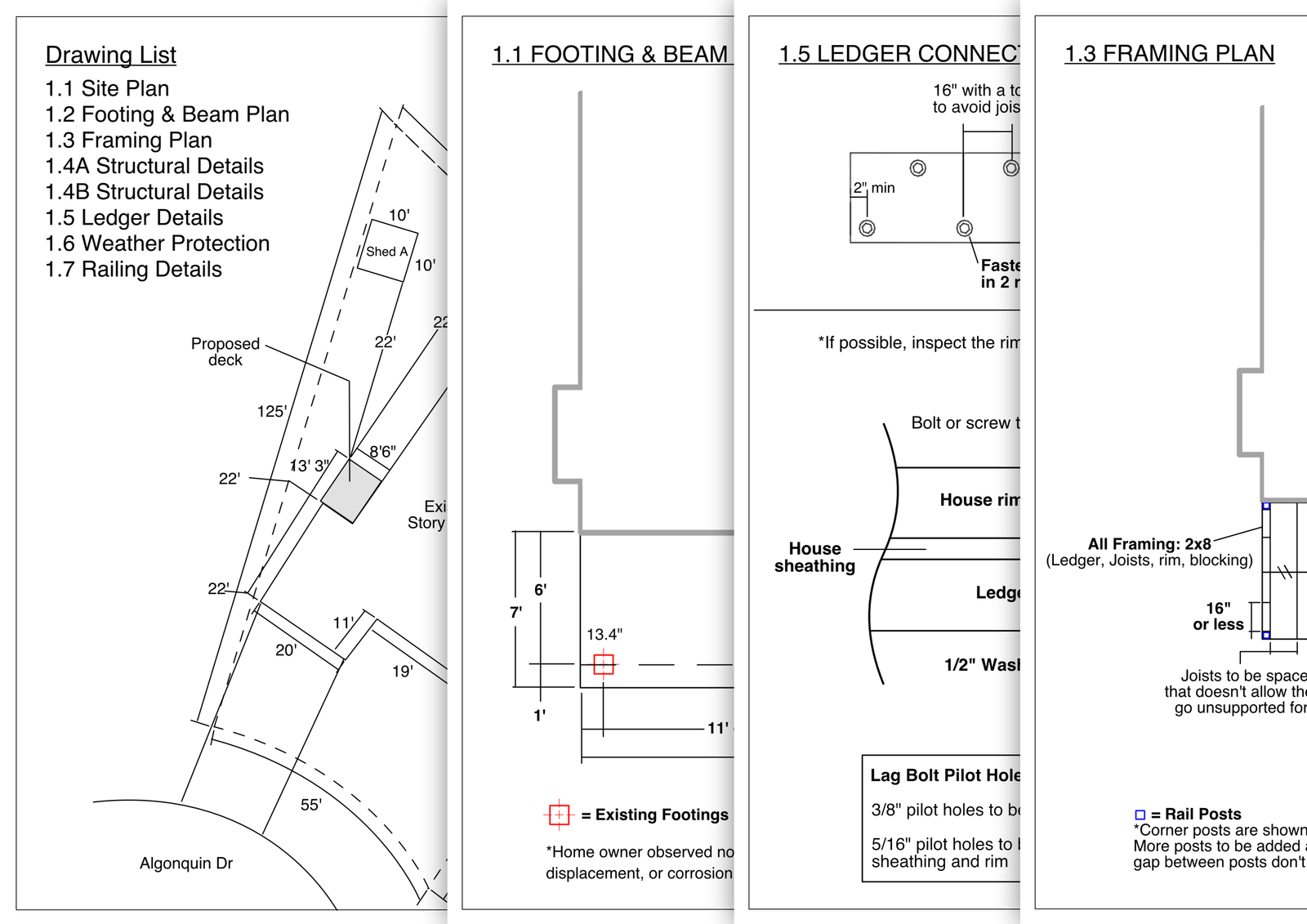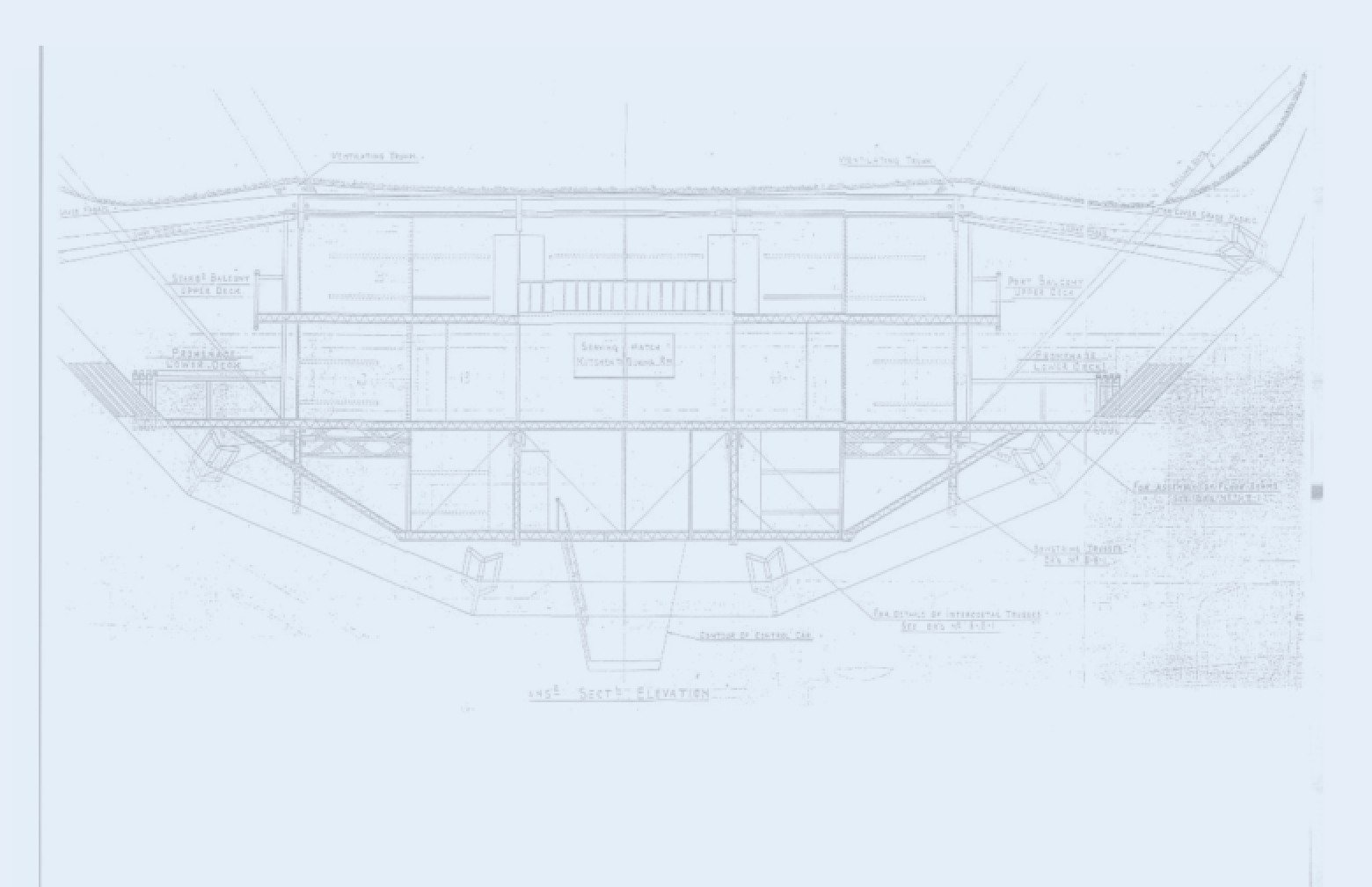Our pricing
Payments made on site. Once payment is complete you'll be assigned a designer and your deck plans will be officially underway! Prices exclude all taxes.

$1,033CAD
For decks up to 500 Sqft in size. $1 per Sqft for any footage past 500 Sqft
$310CAD
Not including any fees required by your municipality
$1,033CAD
For decks up to 500 Sqft in size. $1 per Sqft for any footage past 500 Sqft
$310CAD
Not including any fees required by your municipality
We'll save you Money!
0+ Layouts Checked
We run dozens of code compliant frame designs through our software and pick the best one for you! Saving hundreds and in some cases thousands in material and labour.
Nothing cookie cutter here
Included!
Time is on our side
Coming soon
As easy as..
1. Complete form
2. Checkout
3. Receive Drawings!
We make it easy
Everything done in one stroke
Only deliver quality
The drawings we reviewed from Decka Design included important details most miss. And everything was clear and to the point, I could tell a lot of thought went into what was included.
Michael D
Building InspectorDecka is exactly what I've been looking for. You give them the job details and they send you everything you need. But what makes them so great is how straight forward they make it, and the quality of the plans go far beyond anything I have received from others.
Stephen L
ContractorPlans where great, town was happy with them and everything I wanted to know for the build was on there.



